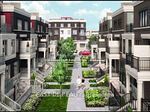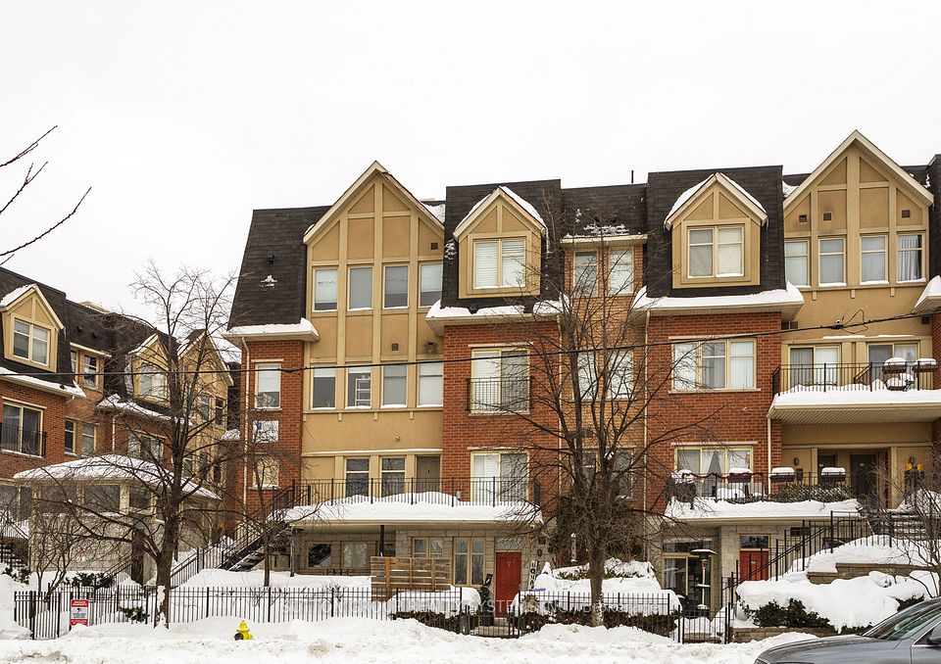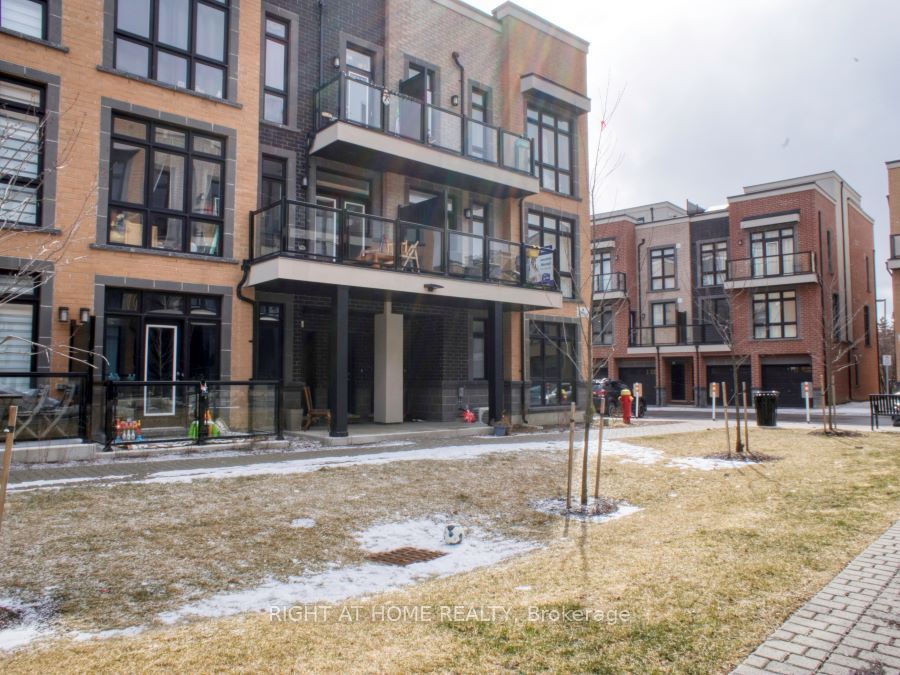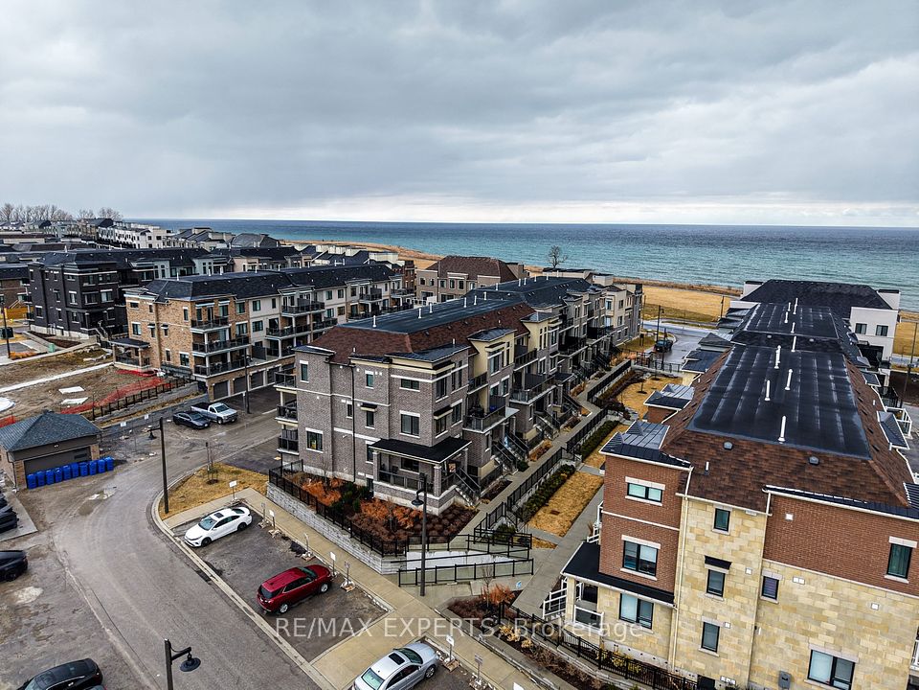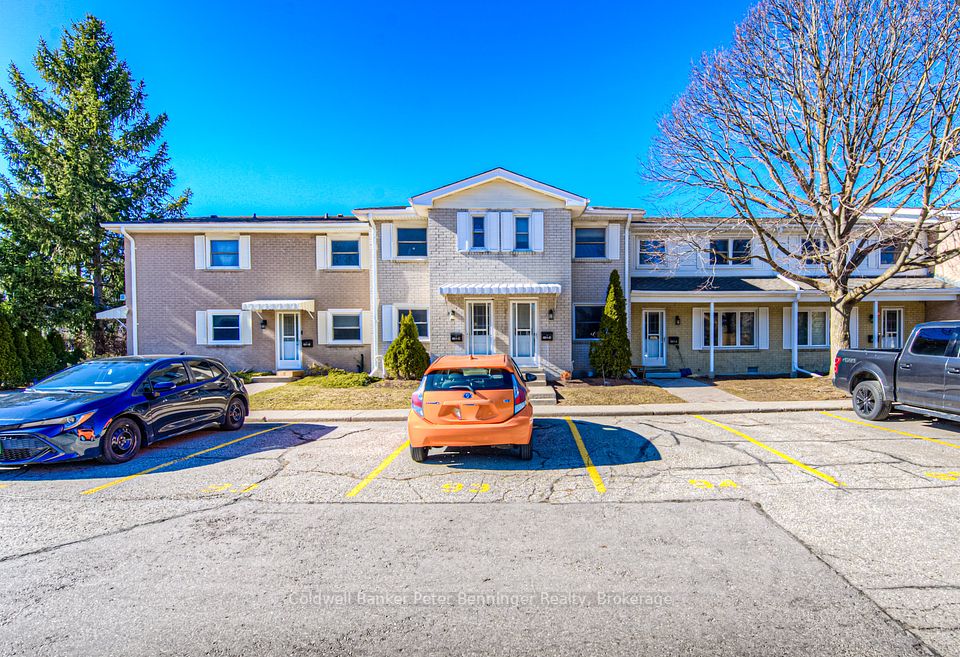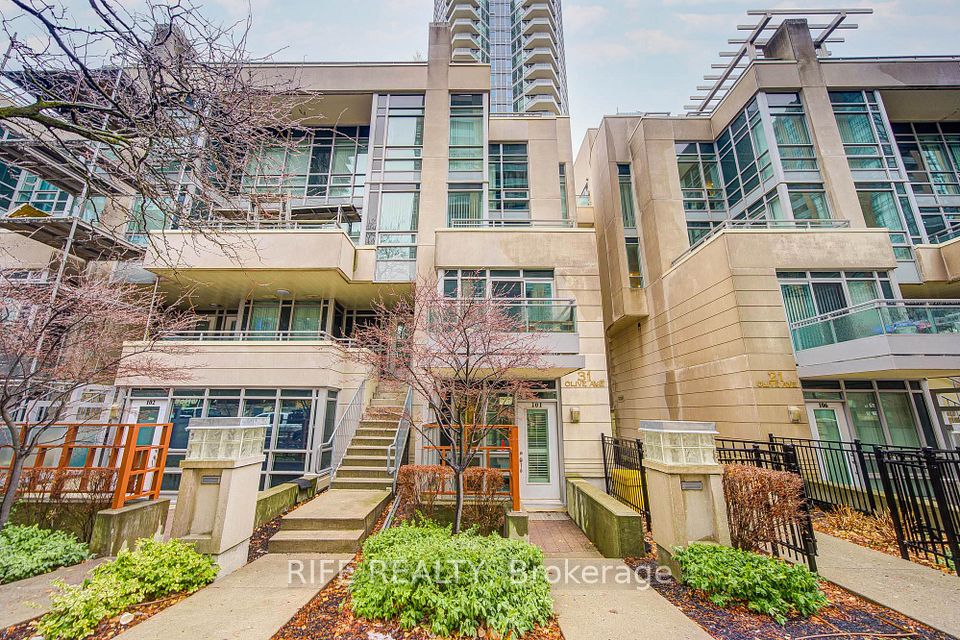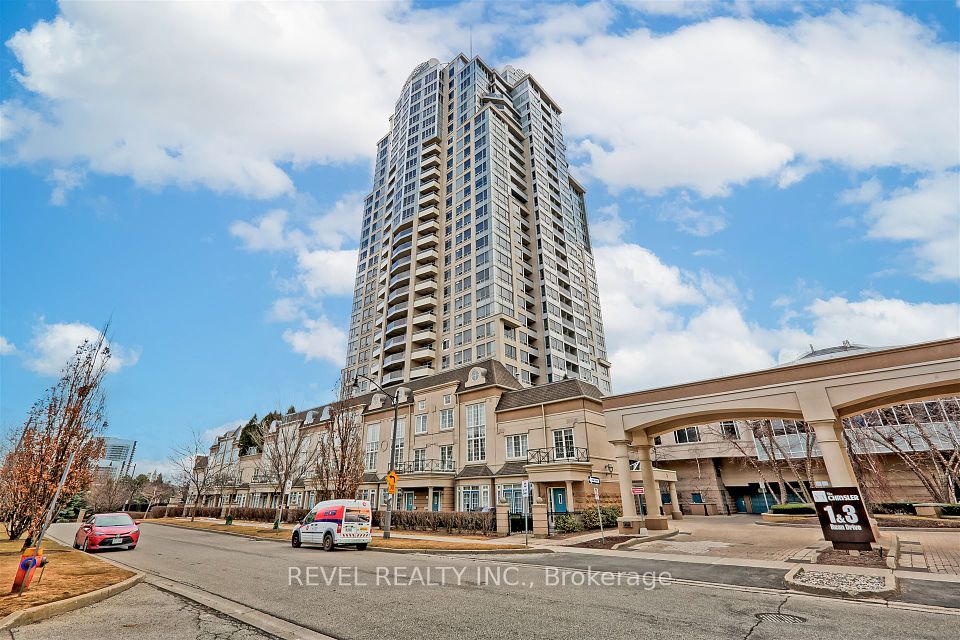$709,900
400 Alex Gardner Circle, Aurora, ON L4G 3G5
Property Description
Property type
Condo Townhouse
Lot size
N/A
Style
Stacked Townhouse
Approx. Area
900-999 Sqft
Room Information
| Room Type | Dimension (length x width) | Features | Level |
|---|---|---|---|
| Living Room | 5.16 x 4.32 m | Hardwood Floor, Combined w/Dining, W/O To Balcony | Main |
| Kitchen | 3.1 x 2.69 m | Hardwood Floor, Granite Counters, Stainless Steel Appl | Main |
| Primary Bedroom | 4.33 x 2.83 m | Hardwood Floor, Closet, 3 Pc Ensuite | Second |
| Bedroom 2 | 2.92 x 2.57 m | Hardwood Floor, Closet, Window | Second |
About 400 Alex Gardner Circle
Welcome to 400 Alex Gardner Circle... Conveniently Located Steps to Yonge Street & GO Transit for Hassle-Free Commuting In & Out of the City. Dine in or Dine Out...Plenty of Recreation and Dining Options at Your Doorstep Makes This Location A True Urban Experience. A No-Nonsense Two-Level Floor Plan that Offers Condo-Style Living Within A Townhome. Countless Features & Finishes Including Smooth Finish Ceilings Throughout, Open Concept Main Floor with Bright Sun Filled Rooms, Upgraded Tile & Hardwood Flooring Up & Down, Custom Designed Kitchen Cabinetry with Granite Countertop & Undermount Sink, Stainless Steel Appliance Package, Solid Oak, Stained Staircase to Upper Level, 2 Large Bedrooms, with Closet Space & Large Windows, Custom California Shutters & Roller Blinds, 2 Full Bath, Frameless Glass Shower Enclosure & the Added Convenience of Upper Level Laundry Room...Best of All...A large Garden Patio...Perfect for Entertaining Family & Friends! **EXTRAS** One (1) Underground Parking Space & Locker.
Home Overview
Last updated
4 days ago
Virtual tour
None
Basement information
None
Building size
--
Status
In-Active
Property sub type
Condo Townhouse
Maintenance fee
$448.32
Year built
--
Additional Details
Price Comparison
Location

Shally Shi
Sales Representative, Dolphin Realty Inc
MORTGAGE INFO
ESTIMATED PAYMENT
Some information about this property - Alex Gardner Circle

Book a Showing
Tour this home with Shally ✨
I agree to receive marketing and customer service calls and text messages from Condomonk. Consent is not a condition of purchase. Msg/data rates may apply. Msg frequency varies. Reply STOP to unsubscribe. Privacy Policy & Terms of Service.






